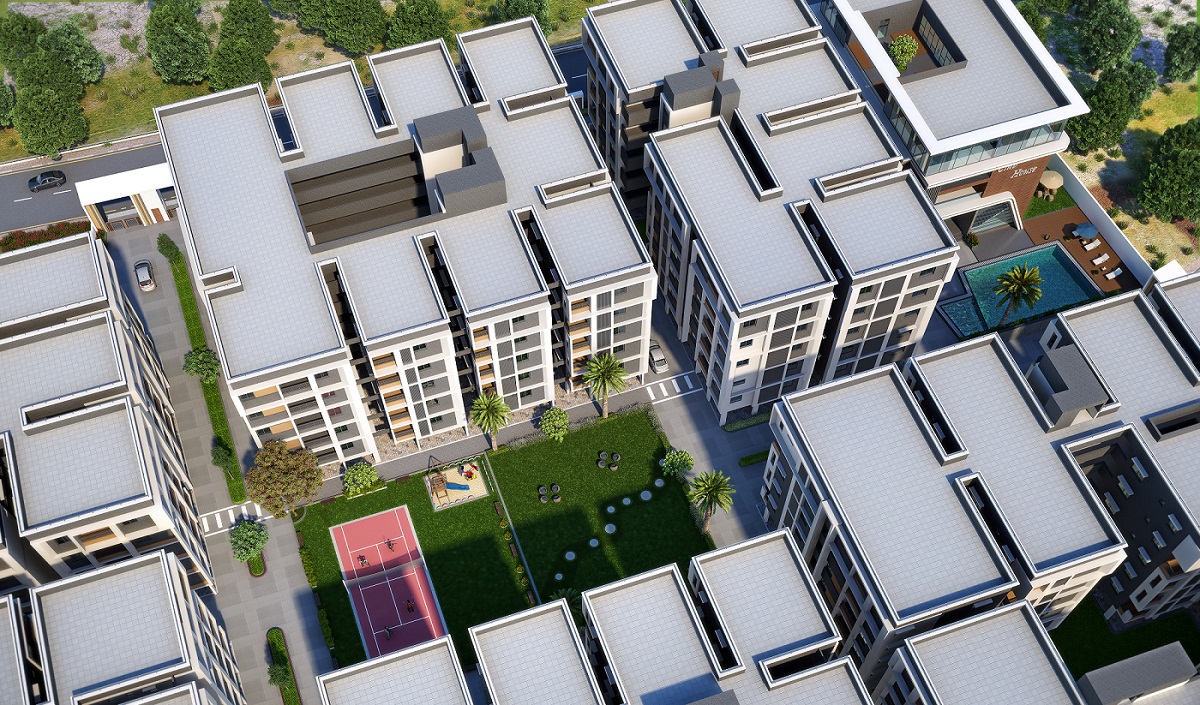AMENITIES
- Swimming pool / toddler pool
- -meeting room
FIRST FLOOR
- Staging multipurpose hall
- Dining hall
SECOND FLOOR
- Restaurant / Coffee Shop
- Gymnasium
- Meditation / Yoga zone
THIRD FLOOR
- Library
- Conference room
- Indoor games room
FOURTH FLOOR
- Salon
- Steam / Spa
- Guest rooms
- open air theatre
COMMON AMENITIES
- Senior citizen lounge
- Provision store
- Day care centre for children
AMENITIES& FEATURES
- 350 Premium apartments
- 5.20 Acres Gated Community
- Children's play area
- Jogging track
- Cricket practice / half basketball court
- Security under 24hr CCTV surveillance
- Solar light for common area
- Complete power backup except plug points
- Sewage treatment plant
- Party lawns
- Solar fencing
- Visitor parking
- Laundry rooms
- Driving lounge
- ATM provision
- 100% vaastu
- Grand entry with security post
- R.O System for Drinking water
- Rainwater harvesting pit
- Maintenance office
- Health care
- Waiting lounge
- Excellent ventilation
- No common walls
- GHMC Approved
SPECIFICATIONS
- STRUCTURE
- Earthquake resistance RCC framed
- BEDROOM
- Floors: Vitrified tiles/ laminated wooden flooring in master bedroom
- Walls: Plastic paint and designer POP
- WINDOWS
- UPVC/ powder coated aluminum gazing
- LIVING/ DINING/ LOBBY PASSAGE
- Floor: Vitrified tiles
- Walls: Plastic paint
- Ceiling: Designer POP
- LIFT LOBBY
- Floors: Combination of different colors of marble/ stone in pattern
- Walls: Granite tiles cladding up to 3 ft and texture paint above
- ELECTRICAL
- Modular switches
- TOILET
- Walls: Designer ceramic tiles
- Fixture and fitting: Designer light fitting
- Floor: Combination of anti-skid ceramic tiles/ vitrified tiles
- Fittings/ fixtures: ISI fittings, granite counters, standard chinaware fixtures and fitting for geyser water supply
- Water: Hot and cold water pipeline provision
- DOORS
- Entrance: Hardwood panel doors
- Internal: Hardwood frame with skin door
- BALCONY
- Floors: Anti skid ceramic tiles/ terrazzo tiles
- Walls and ceiling: Oil bound distemper paint
- KITCHEN
- Walls: Designer ceramic tiles with border up to 2 ft above counter
- Floor: Combination of anti skid ceramic tiles/ vitrified tiles
- Counter: Granite working platform
- Fittings and fixtures: CP fitting, stainless steel sink
