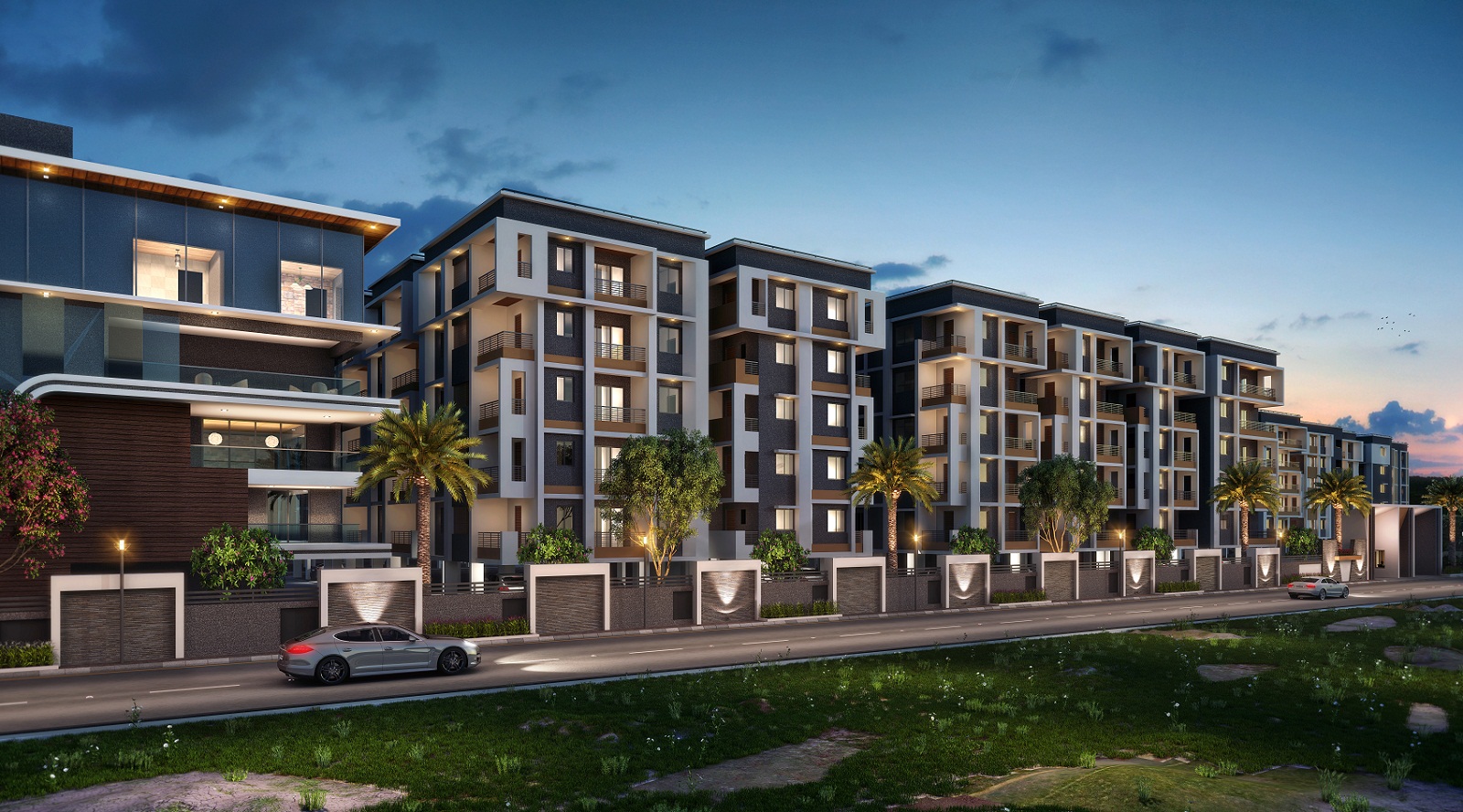FIRST FLOOR SECOND FLOOR THIRD FLOOR FOURTH FLOOR COMMON AMENITIES AMENITIES& FEATURESAMENITIES
SPECIFICATIONS
- STRUCTURE
- Earthquake resistance RCC framed
- BEDROOM
- Floors: Vitrified tiles/ laminated wooden flooring in master bedroom
- Walls: Plastic paint and designer POP
- WINDOWS
- UPVC/ powder coated aluminum gazing
- LIVING/ DINING/ LOBBY PASSAGE
- Floor: Vitrified tiles
- Walls: Plastic paint
- Ceiling: Designer POP
- LIFT LOBBY
- Floors: Combination of different colors of marble/ stone in pattern
- Walls: Granite tiles cladding up to 3 ft and texture paint above
- ELECTRICAL
- Modular switches
- TOILET
- Walls: Designer ceramic tiles
- Fixture and fitting: Designer light fitting
- Floor: Combination of anti-skid ceramic tiles/ vitrified tiles
- Fittings/ fixtures: ISI fittings, granite counters, standard chinaware fixtures and fitting for geyser water supply
- Water: Hot and cold water pipeline provision
- DOORS
- Entrance: Hardwood panel doors
- Internal: Hardwood frame with skin door
- BALCONY
- Floors: Anti skid ceramic tiles/ terrazzo tiles
- Walls and ceiling: Oil bound distemper paint
- KITCHEN
- Walls: Designer ceramic tiles with border up to 2 ft above counter
- Floor: Combination of anti skid ceramic tiles/ vitrified tiles
- Counter: Granite working platform
- Fittings and fixtures: CP fitting, stainless steel sink
3bhk residential flats near ecil,3 bhk flats in ecil,2 bhk flats for booking in ecil,3 bhk flats for booking near cherlapally,2 bhk flats in nagaram,3bhk flats near nagaram,3 bhk new flats in sainik puri,2 bhk new flats in cherlapally,3 bhk new flats in nagaram,2 bhk flat in kushaiguda,3 bhk flats in kushaiguda
